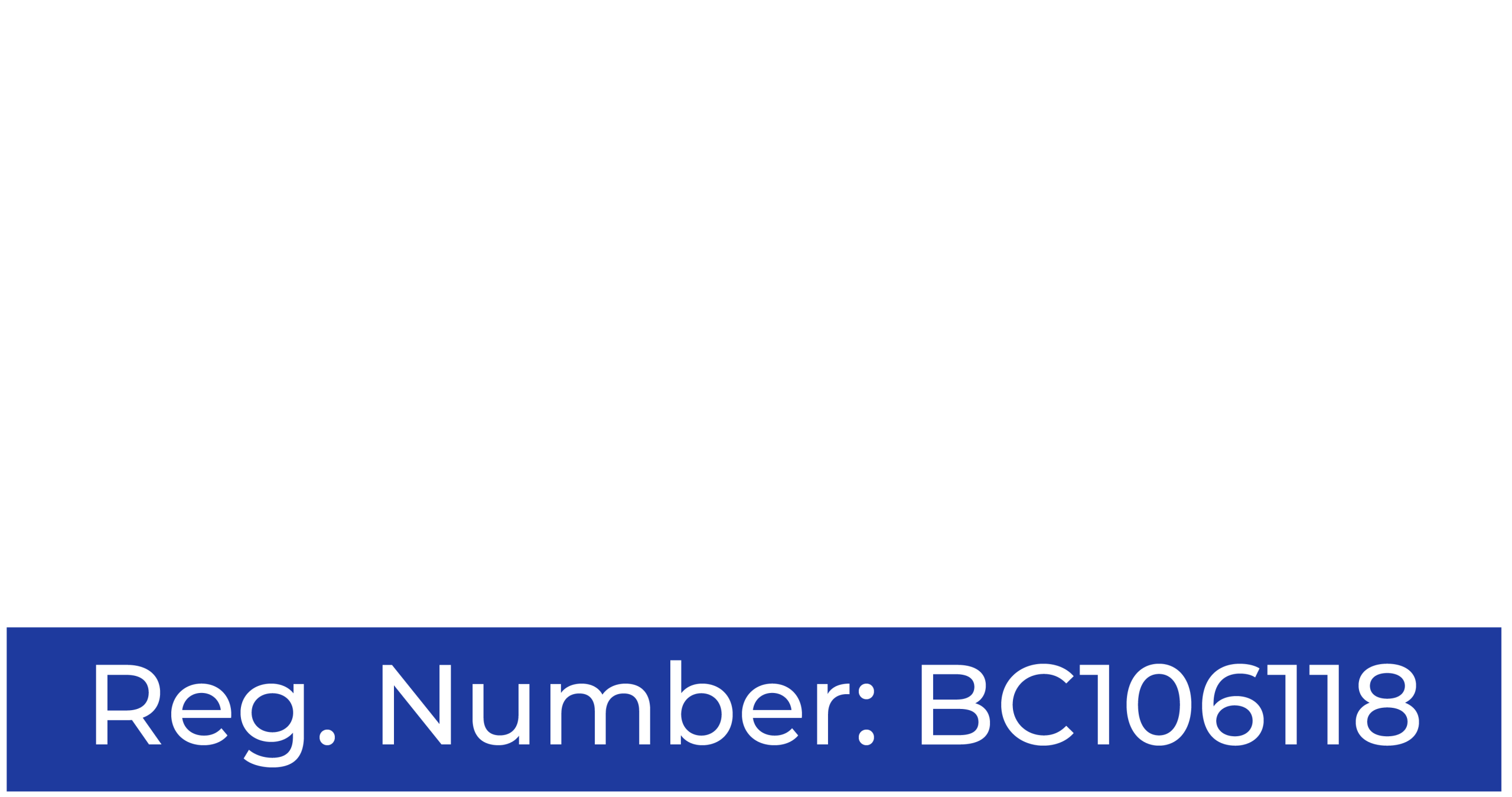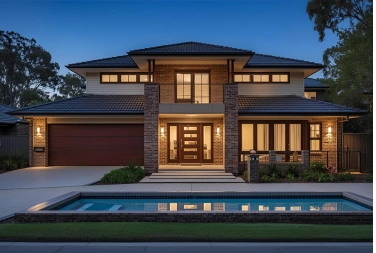
Two-Storey Home in Perth: Plans, Costs, Designs, New Rules & ROI Guide (2025)
Perth is a city where families value both indoor comfort and the capacity to stretch out their legs in the backyard. As urban blocks have become smaller and land prices have increased, a double-storey house in Perth has become an intelligent way to gain additional living space without losing ground outside. The appeal goes beyond space. Double-storey configurations also provide elevated views, brilliant zoning for privacy and the opportunity to craft a home that caters effortlessly to contemporary living.
But building another storey is never purely about style. Homeowners will need to weigh the cost trade-offs, navigate new building standards, including an increasingly restrictive 7-Star energy efficiency rating and condensation rules taking effect in 2025, and think about how the investment affects long-term returns.
This blog will explore everything you need to know about two-storey homes in Perth, covering lifestyle fit, plan options, costs, new rules, and steps to maximise return on investment.
Is a Two-Storey Home Right for You? (Perth Lifestyle Fit)
The decision to build a double-storey Perth home is not just about extra space, but how well it accommodates your unique lifestyle. With the trend towards smaller and narrower blocks of land, you can have plenty of living space, with space left over for a backyard or alfresco. Here’s a look at the main upsides, trade-offs and long-term considerations.
Upsides of Going Up
- Maximising small or narrow lots: Two-story homes make the best use of compact blocks while preserving outdoor areas for gatherings, gardening, or children’s play.
- Views and natural light: An upper level brings opportunities for coastline, skyline, or treetop views and helps flood interiors with natural light.
- Privacy and noise separation: Clear zoning, with bedrooms upstairs and living areas downstairs, gives quiet retreats and separation between generations.
- Flexibility for multi-generational living: Guest suites, teenage retreats, rooms for returning children, or specialised spaces such as a studio or games room can all be integrated.
Related Blog: Benefits of double-storey homes in Perth
Trade-Offs to Weigh
- Stairs and accessibility: Daily stair use can be tiring and may not suit everyone. A ground-floor suite provides future-proofing for ageing in place.
- Maintenance and cleaning: More surfaces mean more upkeep. Low-maintenance choices such as shutters and easy-clean finishes can make a big difference.
- Energy and climate control: Without good zoning, heating and cooling costs can increase. Smart planning ensures greater efficiency.
- Timeline and budget: Larger, more detailed designs can mean longer build times. Simplifying plans and limiting last-minute changes helps manage costs.
When It Might Not Be Ideal
- Families with strict accessibility needs.
- Households that prefer the open, single-level flow of traditional homes.
- Those working to very tight budgets.
Long-Term Vision
For those planning to stay long-term, it’s wise to design with ageing in place in mind. A ground-floor bedroom and bathroom can make the home more practical in later years without major renovations.
Risk & Compliance Checklist
When building a two-storey home in Perth, compliance rules are as important as design choices. The table below outlines key areas to check:
| Category | What to Consider |
| R-Codes | Setbacks, height limits, overshadowing, visual privacy, garage setbacks, site coverage |
| Local Variations | Local Planning Policies (LPP) and Local Development Plans (LDP) can adjust R-Code rules, especially in Perth and Peel councils |
| Energy & Condensation (from 1 May 2025) | 7-Star energy rating and Whole-of-Home requirements, plus ventilation and airtightness to prevent condensation |
| Accessibility | At least one bedroom and bathroom on the ground floor if planning for ageing in place |
Two Storey Home Plans & Designs: What Works in Perth
Correct planning is more than just cramming in rooms. It’s creating a home that speaks to your block, your family’s lifestyle and the climate in Perth. The following components of planning and design can transform a two-storey home into an inviting and functional space.
Space Planning & Zoning
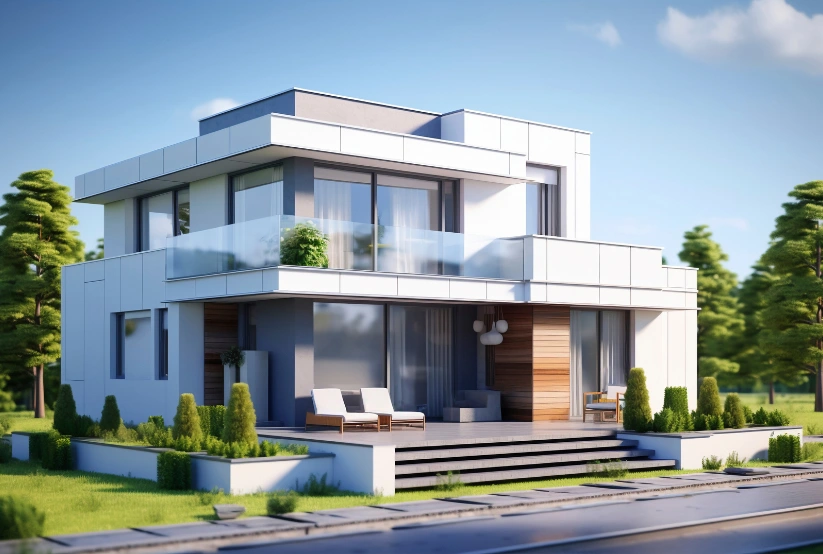
Clear zoning is often a preference for Perth families: quiet bedrooms and family retreats upstairs, with active living downstairs. Working from home in a nook or office is also better if you can do it out of earshot of family noise. Multi-functional rooms are also a bonus, whether as a children’s playroom, a tiny art studio, a media room or even an extra guest suite.
Lot-Responsive Layouts
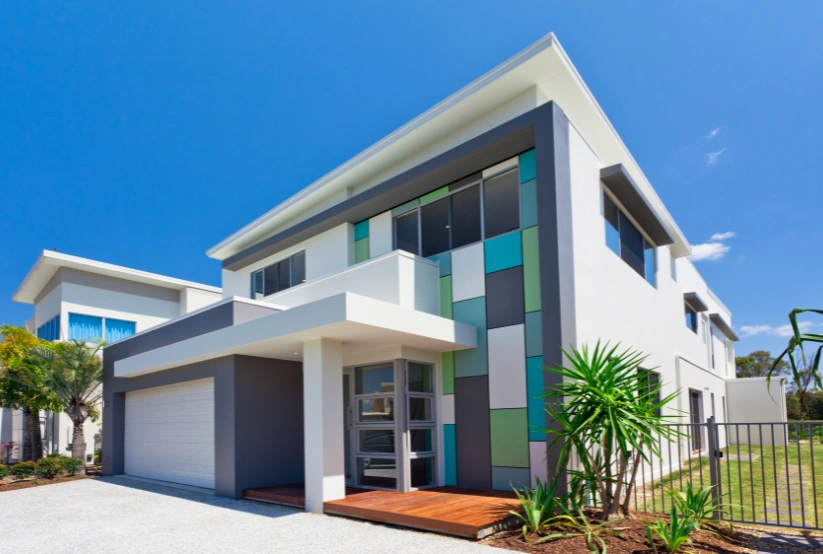
Double-storey living options translate to the opportunity to build upwards while still having room for a yard. Cost-effectiveness arrives in the form of an upper story strewn wide over the lower to minimise expense on the roof and slab. Higher-level glazing can also bring breezes, natural light and views of the coast, city skyline or treetops.
Accessibility & Liveability Tweaks
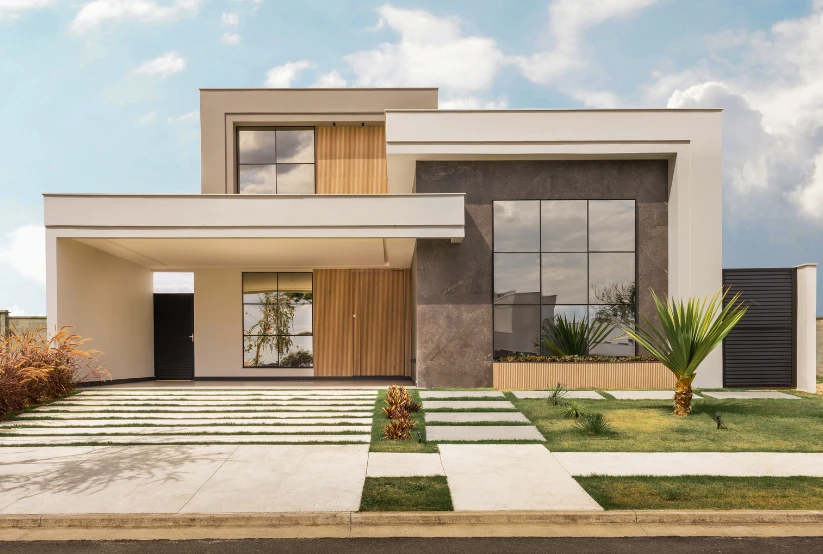
A ground-floor bedroom and bathroom can accommodate visiting parents or mobility concerns down the road. Simplicity in circulation also reduces costs. Keep plans rectilinear and avoid angles.
Outdoor Connections
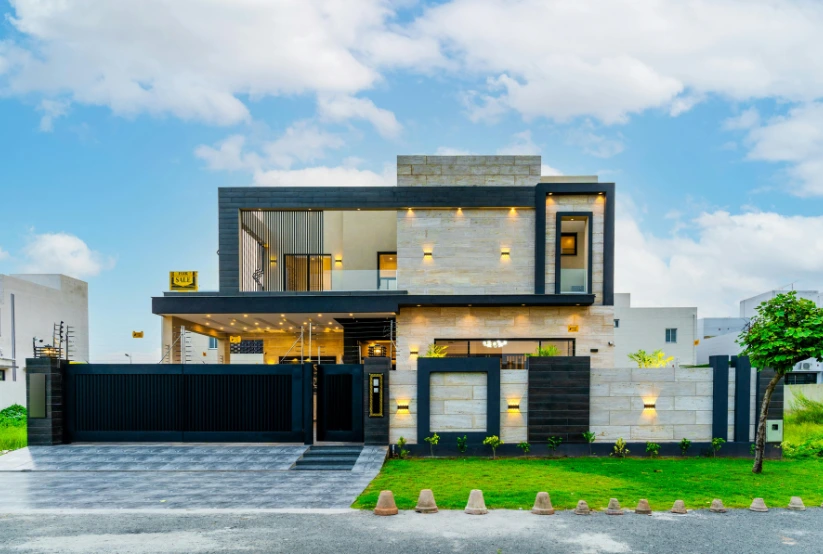
For even smaller blocks, two-story homes in Perth are a way of having usable outdoor space. Keep a working backyard or alfresco and look for upstairs balconies or terraces to increase space outside.
Other than the design inspirations discussed earlier, here are some more practical designs to explore:
- The Cottesloe – This reflects Perth’s coastal charm and is perfect for modern beachside living.
- The Swan View – Elegant design with panoramic windows and open plans.
- The Fremantle – Heritage infused with modern architecture.
- The Kings Park – Double-storey home with rooftop or balcony garden views.
- The Margaret – Modern family homes with stylish outdoor entertaining areas.
- The Stirling – A bold, modern design for narrow spaces in Perth suburbs.
- The Leederville Loft – Trendy design with unique interiors and smart home features.
- The Scarborough – Natural light and breezy layouts.
- The Claremont – Sophisticated and premium luxury homes.
- The Bayswater – Characterised by open living, study nooks, and backyard access.
Related Blog: Important considerations before hiring a two-storey home builder in Perth
Cost Mechanics (Not Just “$/m²”): How Two-Storeys Compare
Prices can sometimes be a confusing matter when it comes to dual living homes. Dollars per sqm is not that simple when it comes to comparisons. Below are a few sub-sections that detail why it can be more affordable, when costs may climb.
Why Two Storeys Can Be Cost-Efficient
When one floor goes on top of another, you cut the slab and roof needed for each square metre of living area in half. These are two of the priciest building components, so the savings can be substantial for duplex development. For example, as house size gets larger, the non-variable costs (such as preparing land for building and connecting it to services) are spread over more square metres of living area, which can be cheaper per sqm.
Why They Can Still Cost More Upfront
Two-storey homes involve more complexity. Stairs, structural reinforcements, scaffolding, and longer build times all increase labour and material costs. The cost to build a 2-story house can also rise if heating and cooling systems are not properly zoned or specified.
Two Storey Home Plan Choices That Push Costs Up
Certain two-storey house designs add cost without adding much usable area. Examples include:
- Many corners or odd angles
- Varied ceiling heights
- Long hallways or upper floors not aligned with the ground floor
- Large garages, covered porches, and complex rooflines
A practical two-storey house floor plan includes keeping a relatively rectangular footprint, stacking the second storey neatly over the first, and simplifying the roofline.
Operating Cost Considerations
Energy efficiency matters for home development in Perth’s climate. Zoning HVAC systems by floor, selecting high-performance glazing, and adding shading and airtightness detailing all help reduce bills. The 2025 7-Star and Whole-of-Home rules under NatHERS may influence specification choices, but they ultimately lower long-term energy costs.
Cost Comparison of 2-Storey Homes: 2, 3, 4 & 5 Bedrooms
Two-storey buildings usually have 2, 3, 4, and 5 bedroom options. Depending on their choice, consumers can buy the best house that suits them. Here, we have presented a comprehensive table on the room options and their respective prices:
| Bedrooms | Approximate Price (AUD) | Suburb / Notes |
| 2 | $780,000 | Perth CBD |
| 2 | $800,000 | Perth CBD |
| 2 | $1,125,000 | West Perth |
| 3 | From $780,000 | Victoria Park |
| 3 | $1,300,000 | South Perth |
| 3 | $500,000 (base) | Perth |
| 4 | $763,200 | 12.5 m lot |
| 4 | $778,900 | 15.0 m lot |
| 4 | $796,200 | 12.5 m lot |
| 4 | $495,200 | 15.0 m lot |
| 5 | $823,600 | 10.0 m lot |
| 5 | $825,600 | 15.0 m lot |
Disclaimer: This table is a presentation of the cost data for 2,3,4, and 5 bedrooms in different suburbs of Perth. However, all the costs are approximate, based on market research, and subject to change.
Double Storey Home New Rules in Australia for 2025: What Changes Your Design & Budget
From May 2025, significant regulatory changes will affect the working mechanism of 2-storey home builders in Perth. These rules cover energy efficiency, condensation management, and planning codes. Understanding them early helps prevent delays and cost surprises.
Energy & Condensation (NCC 2022 Adoption in WA from 1 May 2025)
All new homes must currently achieve a minimum 7-Star NatHERS rating along with Whole-of-Home stipulations, which include appliances and total energy efficiency. Condensation control requirements are also applicable, so ventilation, wraps and thermal detailing are key. And for design, that means thinking about window sizing, insulation, thermal breaks, ductwork location, and appliance choices.
R-Codes 2024 Snapshot (What Affects Two-Storey Massing)
Two assessment pathways exist: Deemed-to-Comply, which follows set rules, and Design Principle solutions, which are merit-based. Local governments can vary requirements for two storey home builders Perth through Local Planning Policies (LPPs) or Local Development Plans (LDPs), affecting setbacks, heights, garages, and site cover. Transitional arrangements apply until April 2026, but early advice is essential to navigate these rules for two-storey house designs in Perth.
Step-By-Step: Two-Storey Home Approvals & Build Timeline in Perth
Building 2-storey homes in Perth involves several key steps to ensure compliance and a smooth timeline:
- Submit your plans to the council for approval. Ensure your design meets the local scheme and R-Codes to receive DA approval Perth.
- Create NCC & R-Code compliant 2-storey home plans. From May 2025, they must also be energy efficient and control condensation to a 7-Star Whole-of-Home level.
- Once development approval is granted, lodge your building permit application. Your architecture plan drawing Perth must be fully compliant and include energy and condensation documentation.
- If using the Design Principle route, you should factor in additional time for review and potential revisions from the council. Take into account energy modelling and any Local Planning Policy (LPP) idiosyncrasies.
- With approvals in place, confirm contractors, schedules, and materials. Plan the circulation of work to minimise delays and ensure compliance is maintained throughout the construction of two-storey homes in Perth.
ROI Guide: How Perth Owners Can Think About Payback
Understanding return on investment is essential when considering 2-story house designs.
Value Drivers
Two-storey homes with bedrooms upstairs that offer a view, a usable backyard or alfresco on a small lot and well-zoned living space for families or work-from-home set-ups tend to be the most expensive. Functional designs also increase resale and rental demand.
Cost Inputs
The upfront costs can inflate for stairs, additional structure, scaffolding and lengthier build times. But the savings from stacked floors, simplified rooflines, and rectangular footprints bring down slab and roof costs per square metre.
2025 Compliance & Running Costs
The 7-Star Whole-of-Home standard will be more expensive to specify than existing homes, but delivers greater comfort and lower ongoing energy costs. Condensation features can be included to further the longevity and value of your investment.
Simple 2 Storey House ROI Worksheet
To evaluate potential returns from custom homes in Perth, consider these factors:
- Added resale appeal
- Rental appeal
- Build cost controls
- Energy model outcomes
- Maintenance plan
A simple decision framework is perfect if the value drivers outweigh added costs and timeline risks. If not, single-storey homes or staged upgrades may be a more practical choice.
Cost-Control Playbook
The choice of designs significantly affects the building costs and performance in the long term. By thinking about simple and practical solutions, Perth home owners can lower costs, keep construction complexity down to a minimum and retain flexibility for the future. Below are the best cost control strategies for double-story house plans for Perth construction.
Stack the Second Storey
By going up rather than outward, you can also make the slab and roof double time, which is where a significant slab cost component per square metre of internal living space can be saved. Creating an optimal stack ensures the highest usable space while minimising the cost to build a two-storey home in Perth.
Keep a Rectangular Footprint and Minimise Corners
A flat rectangular shape saves construction time as it reduces the amount of labour required to complete corners and lines. The inclusion of fewer odd shapes in double-storey house designs also saves time and money, while making the design both clean and functional.
Simplify Roof Geometry
Complex roof lines can inflate a double-storey home cost in Perth by racking up more materials and labour time without adding living space. Look at the size of garages, porches and patios where oversized or elaborate features might drive up cost without increasing function.
Lock Design Early and Stage Upgrades if Needed
Finalising the two-story home designs early prevents timeline blowouts and costly revisions. Where budget or time is a concern, consider staged upgrades to spread expenditure while keeping the build on track. Early design commitment enhances both cost control and project efficiency.
Conclusion
In Perth, double-storey homes have the benefit of preserving yard space and offer better views from higher elevations. Knowing the two-storey house prices in Perth, design complexity, and regulatory rules is critical.
The 7-Star Whole-of-Home standards and R-Codes pathways for 2025 encourage clever design and thoughtful specification, delivering long-term comfort with reduced energy requirements.
The test is an easy one for homeowners: if the lifestyle works, the site permits efficient design, and complexity is contained, then a two-storey home offers the greatest return on investment to suit modern living in Perth.




